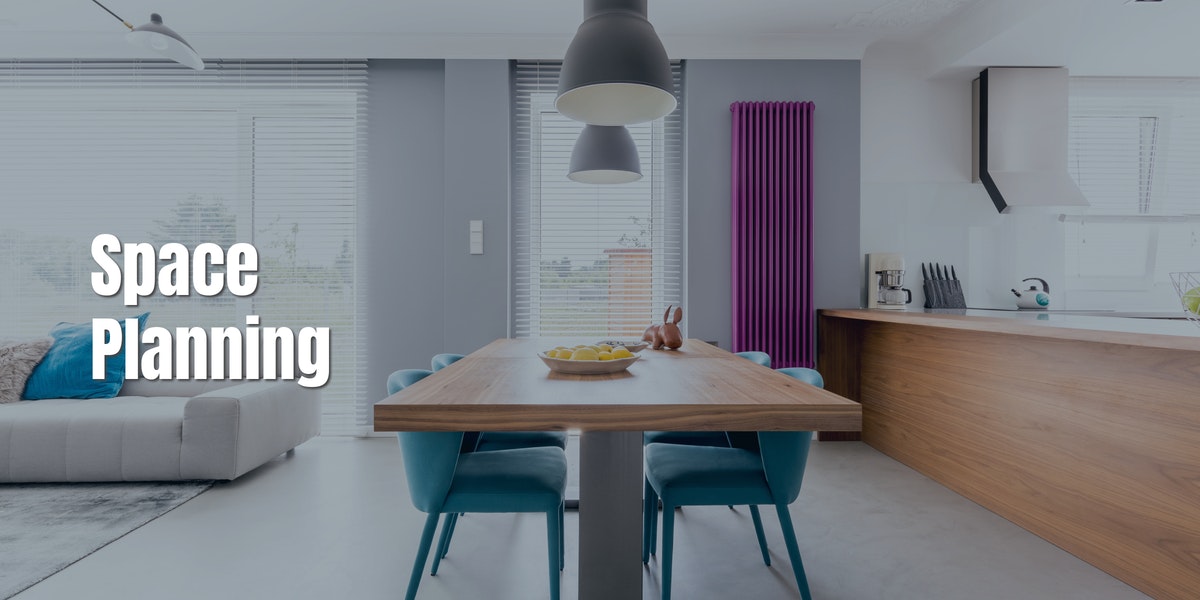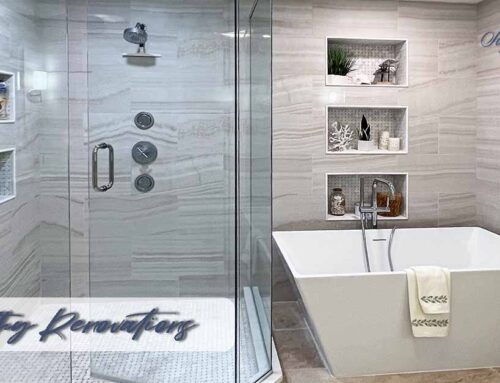Space Planning
One of the most underrated and overlooked aspects of good interior design is space planning. It is a fundamental element of design and, because it can make or break a room, is an essential first step in creating a well-designed space, whether it’s a residential space for one or a commercial space for many.
The concept of space planning is simple — it’s an assessment of how an interior space will be used and by whom. During this phase in design, a scaled drawing is created that incorporates both the fixed architectural features of a space (walls, doors, windows, built-ins, etc.) and the freestanding furniture and fixtures that are to be added. A successfully designed space functions optimally for the people who occupy it. So, the first step in good space planning is programming, or clearly identifying the needs and requirements — both big and small — of the area. What is the purpose of the space? What activities will take place inside? How many people will occupy it? And, ultimately, how should the space feel?
On a large scale, without proper placement of walls, doors, hallways, closets, etc., a space can become unusable and its potential will suffer. The creation of a floor plan helps to ensure that doesn’t happen. On a smaller scale, without proper placement of cabinetry, furniture and fixtures, a room can quickly become awkward and off balance. Developing solid furniture layouts ensures the best size, placement and orientation of furniture and fixtures in a room and helps you to avoid many common pitfalls. No one wants to spend time and money on a table that doesn’t seat enough people, a desk that overpowers an office, a rug obstructs the natural flow of traffic or even a coffee table that is unreachable when seated. Start with a solid space plan and you’ll have a strong foundation for the rest of your design.






